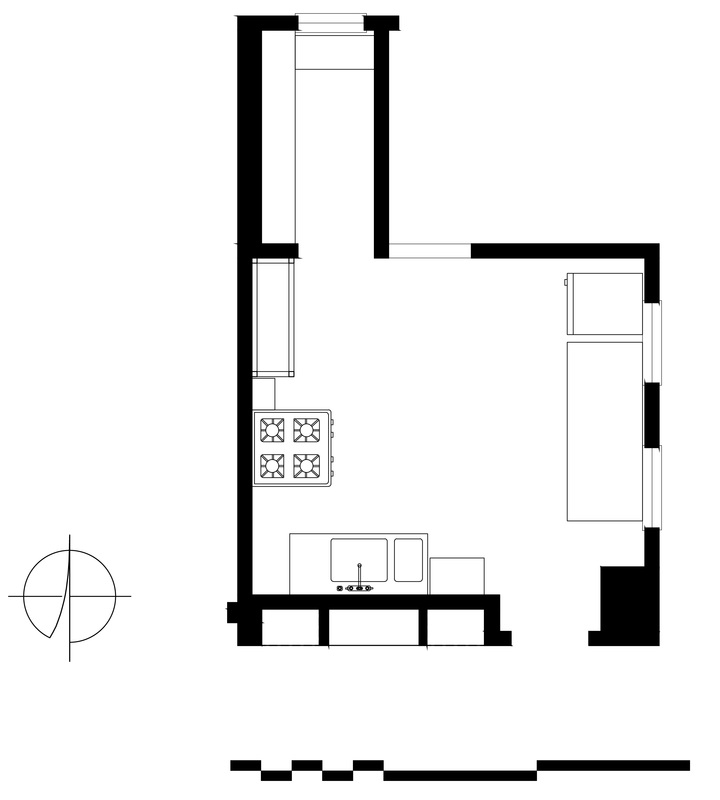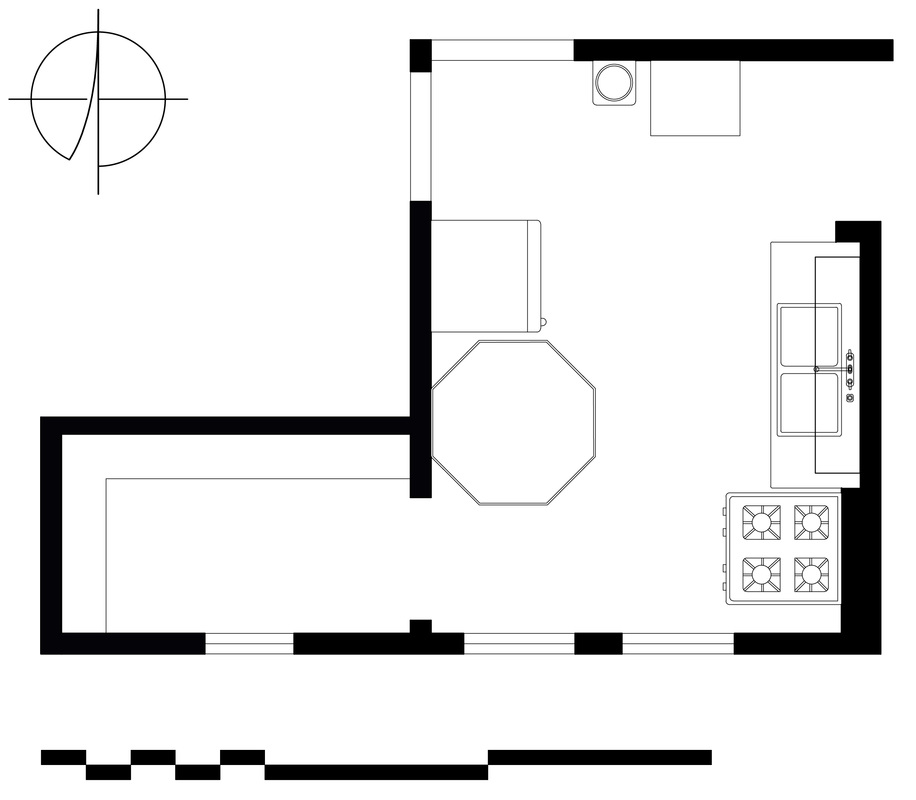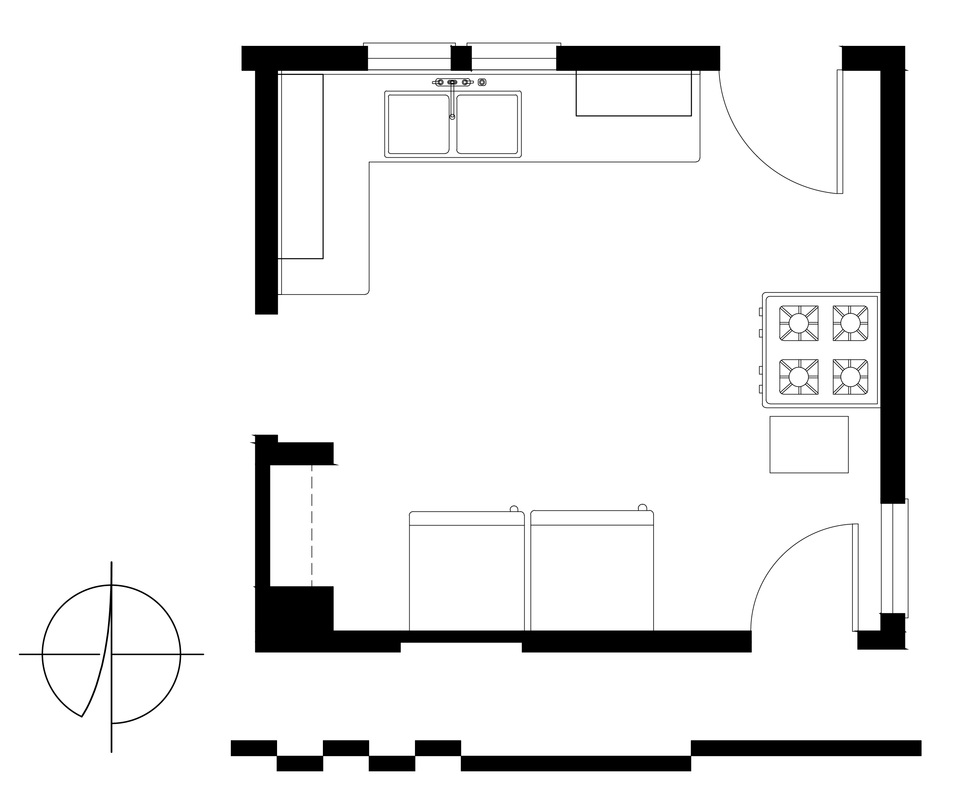Hmong Cultural Kitchen
A kitchen is often seen as a functional service space. However they also serve a larger symbolic and cultural function. Kitchens are sites of domestic labor, central spaces where families gather, locations where cultural memories are reproduced during the act of cooking, and places where our senses are enhanced due to the sights, sounds and smells of food. We examined domestic kitchens of three Hmong American families as well as a public kitchen at the Hmong American Friendship Association in Washington Park. Although the layout, location and size of these kitchens were very similar to kitchens in neighboring homes, the Hmong American kitchens were unique in the way they were used, their sensorial ambience, and as a gathering space for the extended family and kin.
|
|
|
|
|
|
HAFAThe Hmong American Friendship Association (HAFA) has an open kitchen at the far end of their building. A couple of volunteers, the Chens, use it to cook meals for elderly community members living in the neighborhood. They come in early and work from 10:00 AM to 2:00 PM to prepare meals, eat and socialize. On a typical day we found around ten people lounging in the dining area. The HAFA kitchen has a big storage cabinet for sauces and seasonings that the Chens use for their meals. After cooking, the Chens clean up and store the sauces and seasonings back in the storage cabinet before leaving for the day.
The day we visited HAFA, the Chens had cooked a curry dish khaub poob, a rice noodle served on soup with chicken, bamboo and ginger in it. A separate bowl of mint and cilantro was served to be poured over the soup before eating. Sticky rice was set out in a rice basket tawb rau mov. Pizza and watermelon were also on the menu. |
Lor Family KitchenSix family members live in the Lor residence. Their medium-sized kitchen has a built-in cabinet over the sink. They store their food, seasonings and spices in two open shelves and on a big white table. There is a pantry room next to the kitchen and this space is also used to store foods and cookware that are used less frequently. By studying the way domestic kitchens are organized we can observe the diet and cooking practices.
Homemade churro (fritter) is a common snack for this family. It’s served all day long. A big pot of oil lay alongside the churro on the kitchen table. Besides churro, chicken is also a common part of the daily diet in this family. On days we visited, we observed a pot with stewed chicken on the stove. This kitchen serves six family members. They may not have many of their extended kin living in this neighborhood, but occasionally they invite friends from work and church to enjoy their meals. Plan layout of kitchen
|
Vang Family KitchenThe Vang household is made up of nine family members. Their small kitchen has a few built-in cabinets. A small counter set on one side holds microwaves, and daily cooking seasonings are placed on a shelf. The pantry room is organized in a similar way to that of the Lor family, with big pots, a few stacks of bowls, and some sauces and seasonings stored in this space.
The Vang family holds weekly spiritual/religious ceremonies in their house. In order to accommodate these practices the front entrance is usually kept closed and visitors and family members enter the house from the rear entrance. Therefore the entry sequence that we encounter in a typical American home - front porch, living room, dining area, kitchen and back yard - is reversed. The kitchen is the first room that a visitor encounters upon entering this house. The sensory atmosphere of this kitchen: the smell of cooked foods, sounds of cooking and friendly chatter inside the kitchen, gives identity to this Hmong American home. Plan layout of kitchen
|
Yang Family KitchenThe Yang household has ten to twelve family members. Despite spatial constraints the Yang household is a gathering spot for their extended family from this neighborhood. They often have family gatherings in the form of meals.
The kitchen in this house is the biggest among the three domestic kitchens that we visited. Goeliang Yang mentioned that she is the person who often cooks for the family. There are a few built-in cabinets where sauces and seasonings are stored. There is no pantry room in this house. The Yangs store their food in a refrigerator and on an arc-shaped storage corner. They have two refrigerators in the kitchen, but only one is plugged in. The other refrigerator is used as a pantry, in order to store extra food and containers. Plan layout of kitchen
|



